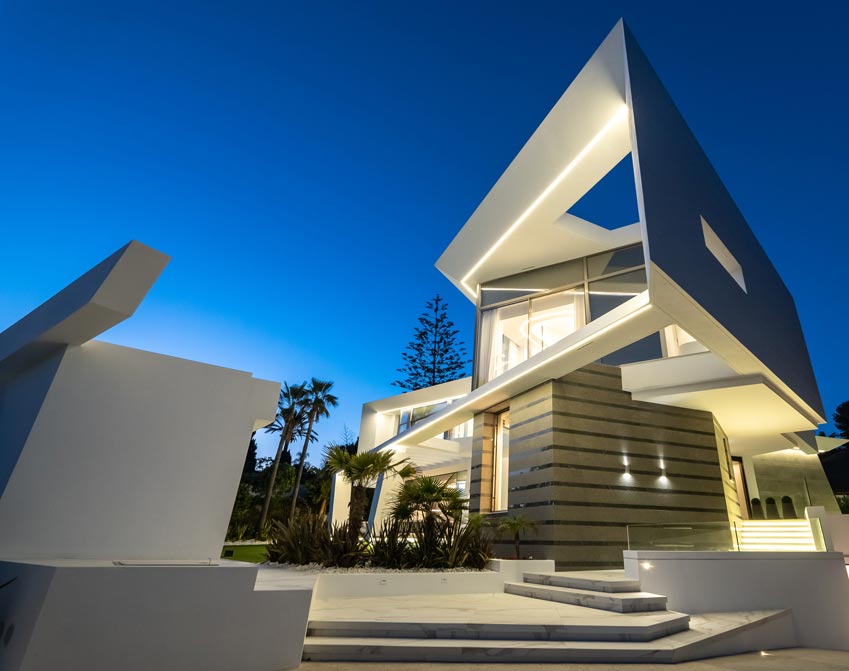About This Property
Open House- Saturday 13th February 2024 - Invite Only Dunluce is a really special single storey, detached property benefiting from 2,562sq/ft of internal space on a 0.44 acre plot. This home has been carefully designed to create serene and well-functioning areas with luxurious touches and high end finishes, maximise natural light, sky views and resonate with their open and green surroundings. The interior design embraces high quality wood and natural materials to 'bring the outdoors in' and the living spaces further benefit from uninterrupted views across the large south facing gardens and the natural protected woodlands beyond. The design layout has been consciously developed to reflect everyday life and provide the option of working from home. The large and adaptable social spaces are complimented with individual break away areas, whilst all zones maintain a flow and continuation to offer flexibility of use. Technological adaptability and future proofing are integral to the offering, incorporating an IT backbone and smart home innovations that are compliant to the fast-moving advancements in the wider world. This Eco home and environmental credentials include: -Off-grid and energy efficient Air Source Heat Pump heating system – thus no reliance on gas, oil or other natural resources to heat the properties. -Efficient multi-zonal underfloor heating throughout. -Level of insulation superior to Building Regulations requirements. -Lower water consumption appliances and fittings throughout. -Electric Vehicle charging points to each property. Technical Additions: =CAT 6 cabling network and future proofed designs, allowing upgrades to the AV/IT installations up to a fully automated and externally controlled system. -Adaptable smart lighting capabilities. -High speed BT Fibre internet connection. -TV points to multi zones, including secondary bedrooms. -USB sockets to key locations. -After-sales management process allowing for the AV, IT, lighting and security systems to be enhanced significantly. The high quality interior design and finished of Dunluce include: -Highly liveable, considered and design led layouts offering flexibility for multi-zoned family life and working from home. -Architecturally designed multi-mood lighting scheme, including low voltage LED downlights, feature wall lights and pendants / chandeliers to be complimented with table and floor lamps. -Separate study and snug break out areas. -Separate utility, laundry and boot room areas. -Currently offering flexibility for either traditional, log burner or gas fireplace installations. Security & Peace of Mind: -Electric entrance gates with CCTV linked intercom system. -External CCTV linked to remote monitoring service. -Motion and vibration sensor internal intruder alarm system. -Hardwired and connected smoke alarm system. -Properties and wider development underwritten by a 10-year new build purchaser warranty scheme. -Electric garage doors. This unique development is positioned in a secluded corner of the Kent countryside, close to the historic town of Otford near Sevenoaks. Direct transport links from Sevenoaks into London within 30 minutes.


