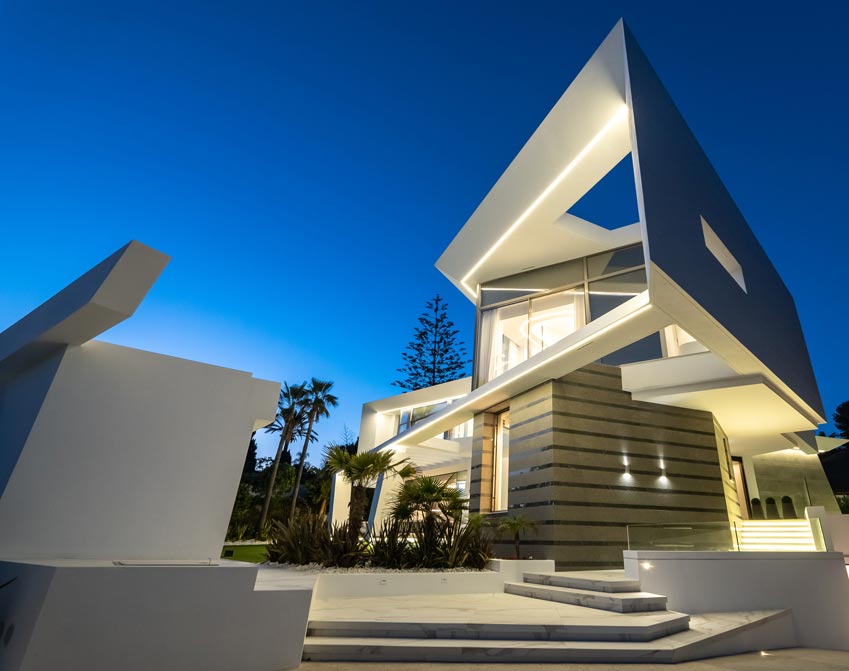About This Property
Presenting an exquisite estate located in the tranquil village of Langar, within the prestigious Vale of Belvoir. This luxurious property, set on approximately 8 acres of pristine grounds, seamlessly combines timeless elegance with modern sophistication. Situated opposite the renowned Langar Hall, the estate stands as a paragon of refined living, featuring an array of paddocks and woodland surrounding a detached, extended farmhouse and a collection of opulent outbuildings. The main residence, meticulously extended and refurbished to the highest standards by its discerning owners, exudes grandeur from the moment you step into the double-height, vaulted entrance hallway. A striking oak staircase greets you, setting the tone for the impeccable craftsmanship that defines the interiors. The heart of the home is a spacious, dual-aspect open-plan kitchen/diner/snug, complete with a central island and a suite of integrated appliances, including a Rangemaster oven, separate microwave oven, and dishwasher. Natural light floods the space through a bay window and French doors leading to the side elevation, enhanced by a feature log burner, creating an inviting ambiance. For more formal gatherings, an adjacent dining room offers an elegant setting, while a light and airy garden room with a vaulted ceiling seamlessly connects to a generous reception room. The latter features an impressive inglenook fireplace with a log burner and a large bay window providing picturesque views of the surrounding fields. A separate office, a spacious utility room/boot room, and two lavishly appointed downstairs toilets complete the ground floor, ensuring every comfort is meticulously addressed. Ascending to the first floor, a galleried landing leads to a sumptuous master suite with triple aspects, a walk-in wardrobe, and an en-suite shower room. Two additional double bedrooms, each with their own en-suite shower rooms, are complemented by two further bedrooms and a family bathroom featuring a four-piece suite. The entire layout reflects a harmonious blend of indulgence and practicality. The exterior of this estate is equally enchanting, with a gated gravel driveway providing ample off-street parking. A wrap-around South-West facing patio invites you to savor the tranquility of the garden. More than just a residence, this estate epitomizes luxury living, with every detail thoughtfully curated to create a sanctuary of refinement and exclusivity. For comprehensive details, watch the full walkthrough or contact one of our agents.


