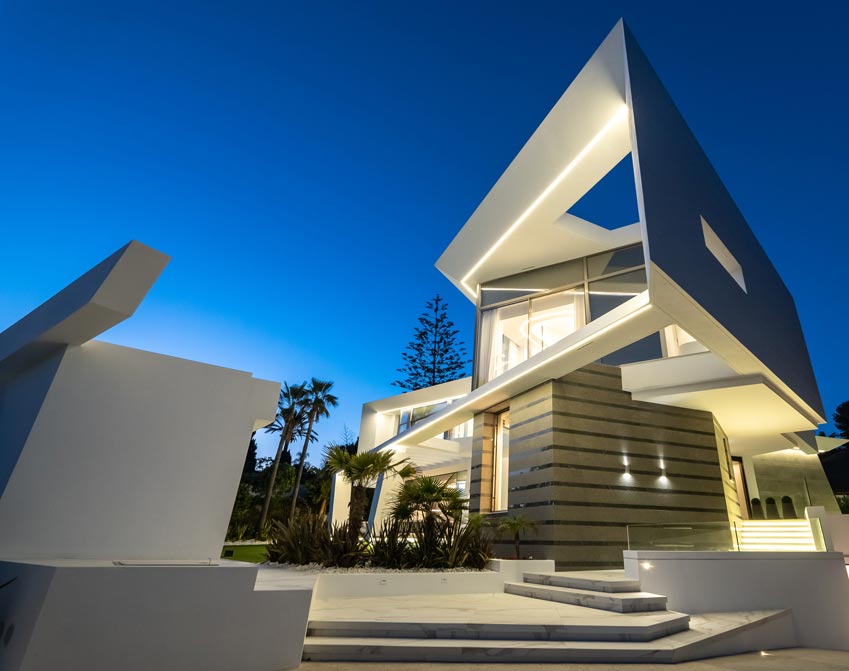About This Property
Two x four bedroom semi-detached houses close to Seafront currently let via Airbnb with a consistent combined monthly income of over £5,000 PCM, built in 2022. Three x Three bedroom terraced houses within a converted Methodist Church, predicted rental of £1,400 PCM. Approximate yield of 7.3% All 5 properties include a 10 year structural warranty Sea View Gardens, ME12 4-bedroom semi-detached family home, built in 2022 and located in the picturesque Sea View Gardens. Just a short walk from the sea, this modern property offers the perfect combination of stylish living and seaside tranquility. The ground floor offers a bright & airy living room, downstairs WC, generous size kitchen/diner designed for both family life and entertaining. The kitchen is equipped with plenty of cupboards & worktop space plus features bifold doors that open directly onto a well-maintained garden, perfect for outdoor gatherings. A utility room offers additional practicality for everyday living. On the first floor, you’ll find three generously sized double bedrooms, including the master bedroom with its own ensuite bathroom. A 4-piece family bathroom serves the other two bedrooms. The second floor offers a further spacious double bedroom and an additional modern bathroom, providing extra privacy and space for guests or a growing family. The property further benefits solar panels, gas central heading, off-street parking for multiple cars and is perfectly positioned just moments from the seafront. This home presents a unique opportunity as both a family residence and a high-yield investment, Consistently booked via AirB&B. EPC: B Rating Local Authority: Swale Council Tax Band D Water, Waste & Electricity – Mains Run Superfast & Standard Broadband Available - Data from Openreach* Chapel Terrace, ME9 Discover Chapel Terrace, a stunning collection of three unique terraced homes created from a fully renovated former chapel in the picturesque village of Upchurch. Seamlessly combining historical charm with modern sophistication, these homes offer a distinctive lifestyle that blends the past and present. The exterior retains the chapel's original architectural character, while inside, the spacious living areas are bathed in natural light and designed with high ceilings, creating an airy and inviting atmosphere. Plot 1 welcomes you through the front doors of former Methodist church, leading into a large entrance area and a spacious reception room. The modern, open-plan kitchen is fully fitted with integrated appliances, making it perfect for contemporary living. The ground floor also includes a convenient WC and access to a private garden from the rear, ideal for outdoor relaxation. Upstairs, you'll find three double bedrooms, including a master suite with an ensuite bathroom, and a modern three-piece family bathroom. Ample storage is available with cupboards on both floors, ensuring practicality and ease. Additional features include allocated parking for two cars, an EV charging point, and a private landscaped garden. Upchurch is a charming village known for its peaceful surroundings and rural appeal, yet it's conveniently located within close proximity to Sittingbourne and Rainham, offering a perfect balance of countryside living with access to modern amenities. With local schools, shops, and countryside walks, Chapel Terrace is the ideal home for families or anyone looking for a tranquil home within reach of major transport links. EPC: D Rating Local authority: Swale Council Tax Band D Electric & Water - Mains Run Waste Water - Septic Tank


